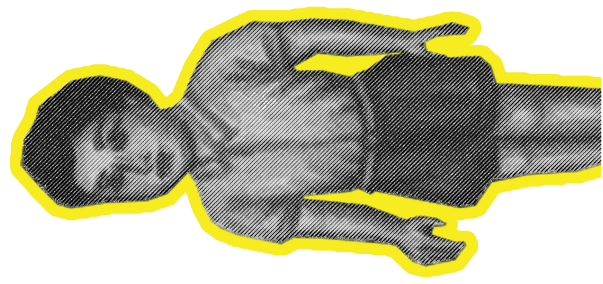
Maximum Homes proposes a new method of creating high-density urbanisation. The scheme is based on sector modules that are shaped as variations on a pattern language. The result is maximising opportunities for livelihood, optimising resource use, and preserving natural systems. Non-stop replication of an Ideal Sector cannot be the solution. Maximum Homes seeks to avoid monotony and creates a universal answer for the whole city extension. It explores a concept of pattern language inspired by Christopher Alexander (Pattern Language 1977), and the Ideal Sector here is based on a customized system of 50 patterns. The patterns present various categories and form an interdependent system (for example open space patterns or green patterns). Principles such as low-tech (or frugal) innovation, connectivity, greenness, and the balance of planned versus self-organised are central to the concept. However the patterns do not impose stringent rules. As an urban code, they precede the formulation of a framework or concept. If forms can be shaped by principles, then a sustainable urbanisation can be achieved. Maximum Homes is based on a thorough analysis of the site and of the local urbanisation models. The topography of the site and the climatic conditions play a major role: the environment, the macro- and microclimate, wind, rain, lakes, and streams. At the same time the promotion of local identities is essential. The urban arrangement captures cold winds, shelters the area from the warm streams, and optimises the use of water and energy. The result is a vision for urban life and a strategy for urbanisation that maximises the use of space with a suitable density and a mix of uses, combined with natural open space in the form of agriculture and green veins. At the same time the distinct income groups are provided with areas catering for unique needs and promoting distinct identities. 42 percent of the site is used for housing units and 22 percent of the site are used for agriculture and green arteries. Business districts and trade strips comprise a respective 11 percent of the site, 8 percent are occupied by road space, and 5 percent are used for public functions. Dense neighbourhoods are blended with a large amount of natural open space. This enables affordable housing in a friendly, thriving, and healthy environment.
Markus Kaltenbach