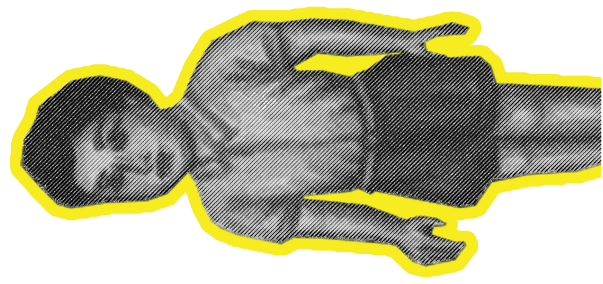
In the future there will be no divide between cities (planned) and natural areas (non-planned). Everything will be part of an urbanised landscape that needs to be designed, managed, and operated. Hybrid Hub pretends that this future is here, at least in India‘s rapidly urbanising mega urban regions. This project takes a holistic planning approach. It proposes three urban and three natural zone categories and imparts these with individual forms and meanings. Density and levels of accessibility and protection vary. The result is a pattern of ‚urban heat‘ maps, whose six degrees provide a great amount of freedom and variation. On the other hand, the infrastructure is arranged in a strict rectangular pattern, providing a strict hold, structure, and orientation. Moreover, as a principle, public transportation is integrated throughout and all major streets are commercially zoned. Only the interiors of the individual blocks allow for self-organisation and adaptation. As a result the complex urban fabric is based on an alphabet of four building typologies, four street hierarchies, and the above zoning rules.
Philipp Langner